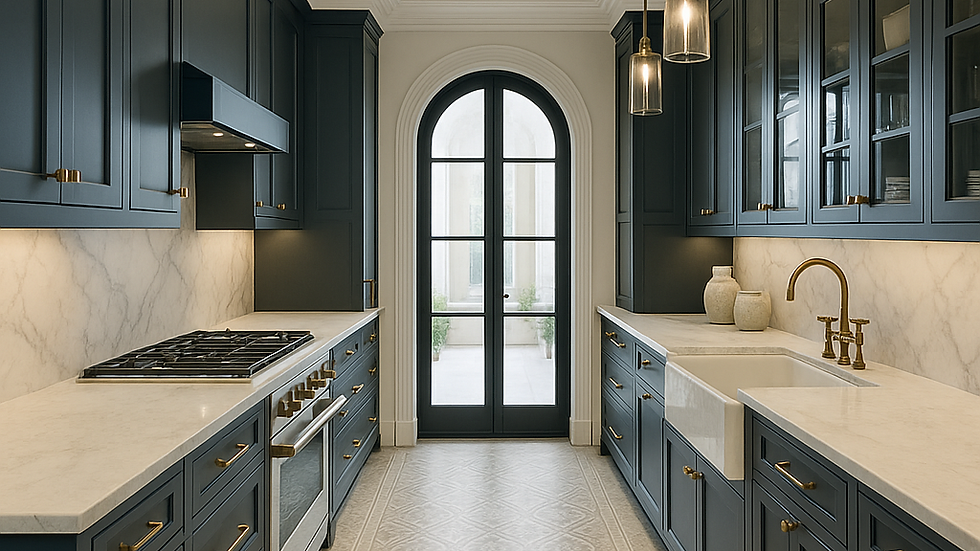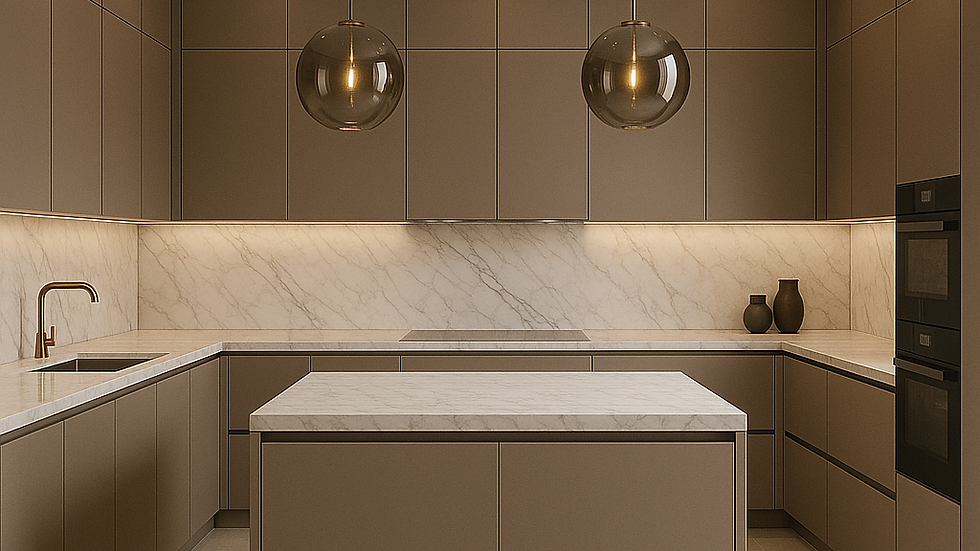Modular Kitchen Layouts Decoded: Parallel, L-Shaped, U-Shaped & Straight Kitchens for Indian Homes
- Rogue Concepts
- Jul 28, 2025
- 3 min read
Updated: Nov 15, 2025
When it comes to Modular Kitchen Design, Layout is Everything: A Comprehensive Guide
Whether you’re working with a compact city flat or a sprawling home, the right modular kitchen layout can dramatically improve functionality, storage, and visual appeal.
At Rogue Concepts, We Specialise in Crafting Bespoke Modular Kitchens Tailored to Your Lifestyle
Below, we break down four popular kitchen layouts—Parallel, L-Shaped, U-Shaped, and Straight—each with examples from our portfolio, design tips, and expert insights.
Understanding Modular Kitchen Layouts
Choosing the right layout is crucial for maximizing your kitchen's potential. Each layout has its unique advantages and can cater to different needs. Let's explore these layouts in detail.
Parallel Modular Kitchens
Best For: Narrow or Galley-style Kitchens | Compact Flats | Functional Cooking Flow
What is it? Two long counters facing each other, creating a corridor-style setup.
Why it works:
Perfect Work Triangle: Hob, Sink, and Fridge are evenly spaced.
Seamless Movement: Ideal for multi-cook households.
Maximum Storage: Allows ceiling-height wall units on both sides.
👉 Explore Parallel Kitchens → https://www.rogueconcepts.in/kitchens

L-Shaped Modular Kitchens
Best For: Open-plan Layouts | Corner Kitchens | Compact 2BHKs
What is it? Counters run along two adjacent walls, forming an “L”.
Why it works:
Efficient Use of Corners: Maximizes space.
Dining Nook or Island: Leaves room for additional features.
Great for Open Kitchens: Flows seamlessly into living spaces.
Styling Tip: Add tall units on one leg and base cabinets on the other for a balanced look.
👉 Explore L-shaped Kitchens → https://www.rogueconcepts.in/kitchens

U-Shaped Modular Kitchens
Best For: Larger Kitchen Spaces | Dedicated Cooking Areas | Storage-heavy Homes
What is it? Cabinets and counters run along three walls, forming a “U”.
Why it works:
Maximum Counter Space: Provides ample room for cooking.
Deep Corner Storage: Utilizes every inch effectively.
Efficient Zoning: Separates prep, cook, and clean areas.
Vastu Tip: Keep the hob on the South-east arm and the sink in the North-east.
👉 Explore U-shaped Kitchens → https://www.rogueconcepts.in/kitchens

Straight Modular Kitchens
Best For: Studio Apartments | Rental Flats | Utility Kitchens
What is it? All kitchen components are aligned in a single, straight run.
Why it works:
Clean, Linear Aesthetic: Offers a sleek look.
Perfect for Smaller Spaces: Ideal for walls under 10 ft.
Combine with Additional Units: Use a crockery or tall unit for added storage.
Design Hack: Add overhead cabinets with a different finish for visual layering.
👉 Explore Straight Kitchens → https://www.rogueconcepts.in/kitchens

What Makes a Rogue Concepts Kitchen Different?
Customized Layouts: Tailored based on your home’s dimensions and daily routines.
Premium Materials: We use Laminates, Acrylic, PU, Lacquered Glass, Quartz, and BWR Plywood.
Invisible Innovations: Features like Gola profile handles, built-in LED channels, and German soft-close hardware solutions.
End-to-End Execution: From concept to site handover, we manage everything.
Need Help Choosing the Right Layout?
Book a design consultation with our expert team. We'll guide you through finishes, appliances, layouts, and more—tailored to your space.
Conclusion: The Importance of Choosing the Right Kitchen Layout
Choosing the right kitchen layout is essential for enhancing both functionality and aesthetics. Each layout serves a unique purpose and can be tailored to fit your specific needs. At Rogue Concepts, we understand that your kitchen is the heart of your home. Therefore, we are committed to helping you create a space that is not only beautiful but also practical.
Explore our range of modular kitchens today and discover how we can transform your cooking space into a culinary haven. Whether you prefer the efficiency of a parallel kitchen or the spaciousness of a U-shaped design, we have the perfect solution for you.
For more information, visit our website and take the first step towards your dream kitchen!




Comments